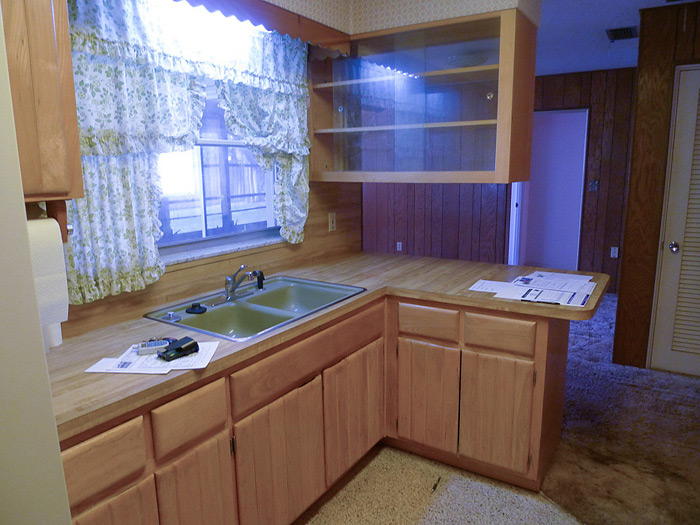I’m back to my poor ol’ neglected blog to share some exciting news. We sold our family home of almost 8 years and bought a 1960’s fixer upper. It has been our dream to buy a house that needed to be completely renovated so we could design everything to our taste. We promised ourselves that if we ever did get to do a project like a full house remodel, we’d document it on a blog. We did quite a bit to our last home and we do have a smattering of photos, but we don’t have the ‘nuts and bolts’ behind-the-scenes type photos that adequately show the before and after picture. We are now 5 1/2 weeks into our new home renovation project and I am miffed with myself for not beginning to write sooner. I actually started this very blog post a few days after we closed back in July and it has been sitting in my WordPress drafts folder collecting dust.
Now to be honest, it has been years since I have blogged anything other than photos. These days I absolutely never, ever, ever take time to write so needless to say, I am extremely rusty. I can 100% guarantee that my grammar and punctation will be sketchy at best and my post formats and even my thoughts will very likely be a little disorganized. My goal for the immediate future is simply to document any and everything that we are knee-deep in so we can look back and have a good chuckle over the haphazard insanity of it all.
So without further adieu, let’s go inside!
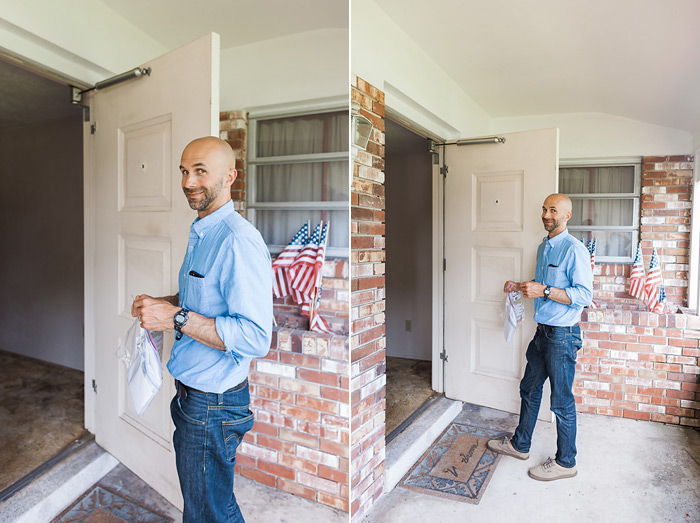

The house was built in 1963 and we bought it from the original owner. It was great to find a house that we know hasn’t changed hands multiple times throughout the years. But with that being said, the place had not been updated, for the most part, since the 60’s-70’s. When I first walked through the front door, I was greeted with absolutely appalling, wall-to-wall shag carpet and a claustrophobic drop-down ceiling. You know the carpet had to have been soft, fluffy and dare I say luxurious, but it had gradually become flat and matted down with years of dust and dirt. As for the ceiling in the foyer, I didn’t think twice about whether or not it had to come down. As Miss Kay would say, “she gone.”
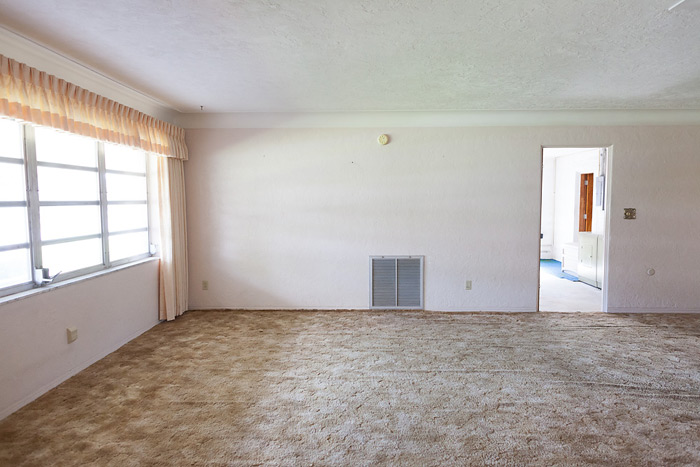
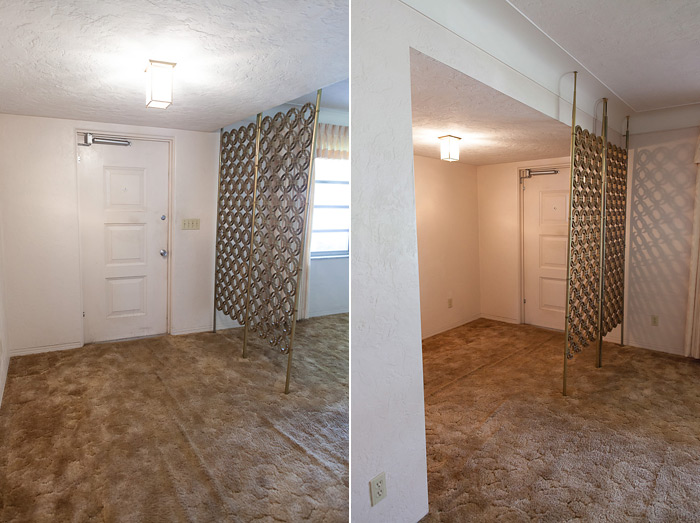
Even though the place was bonafide grody, I still had a giddy, excited feeling that it had the potential to be something special. “You could knock out this wall..Put a kitchen island here…Remove this paneling…Get central heat and air to this back porch…” My head was absolutely filled with all kinds of ideas within minutes of arriving and I knew that I (we) wanted to buy the house right then and there.
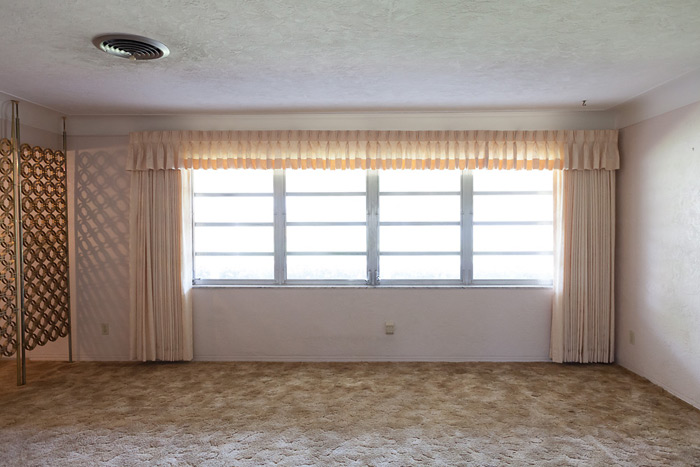
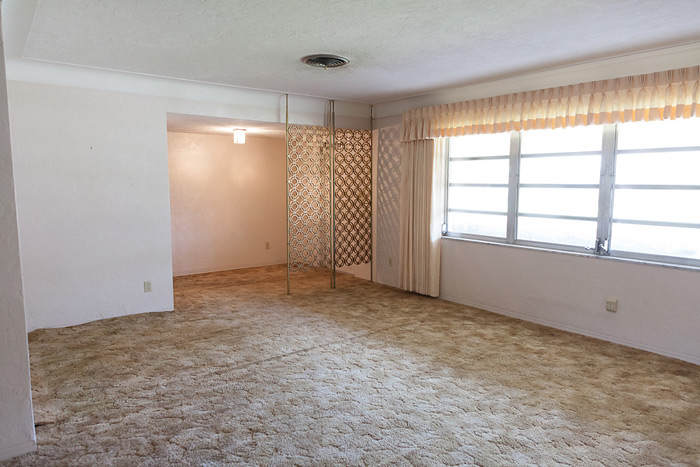
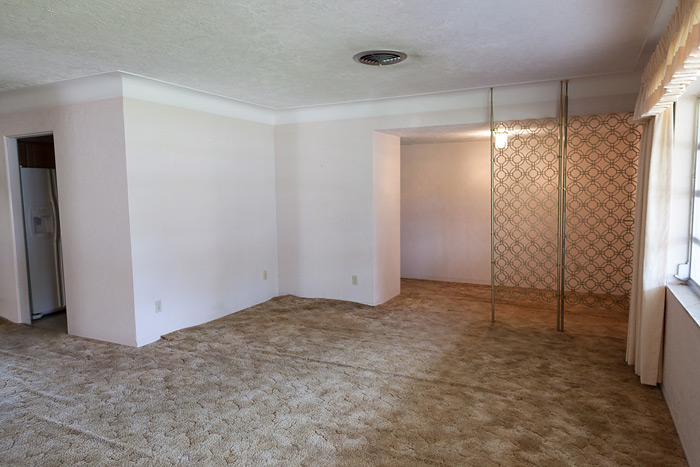
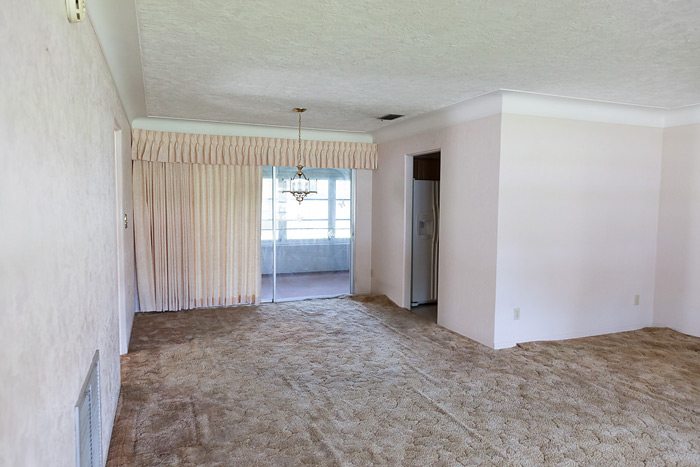
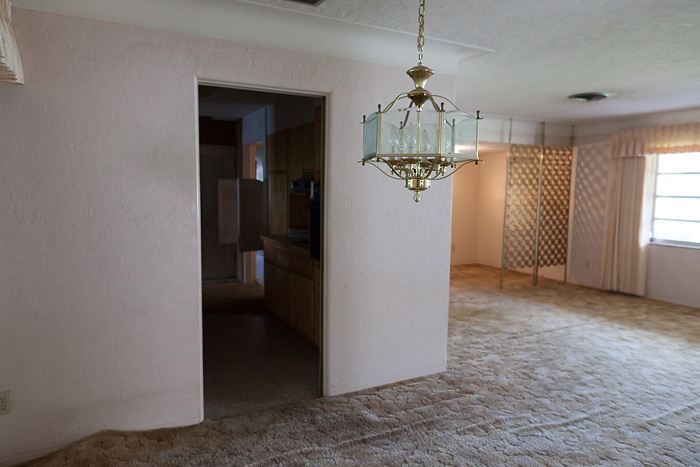
This is how the kitchen looked before we started doing any work on it. It’s foul, I know. Don’t let the seemingly friendly appearance of real wood cabinets fool you. This kitchen was the opposite of friendly. You really had to be there to experience the terrifying ambience that was created by that fluorescent monstrosity of a light fixture. Actually, the only redeeming thing about the kitchen was that kinda-cool octagonal clock hanging on the wall. We saved it and it’s around here somewhere… Anyway, all theatrics aside, this space didn’t really phase us because we knew it was going to be ripped out from top to bottom to include the very wall from which the cabinets were hanging. (More on that later.)
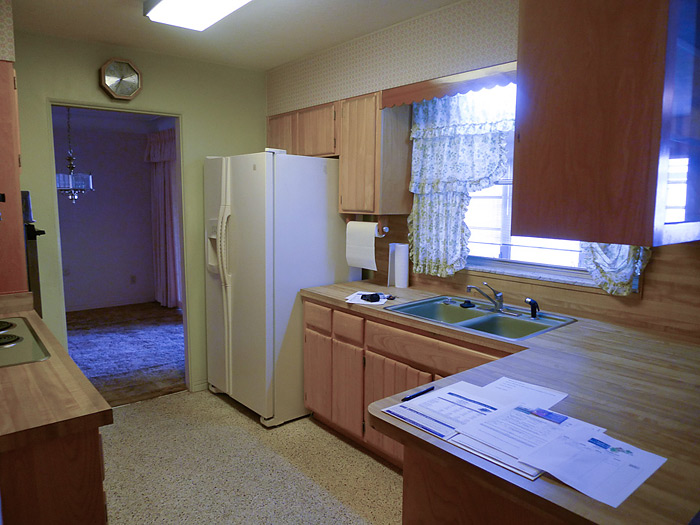
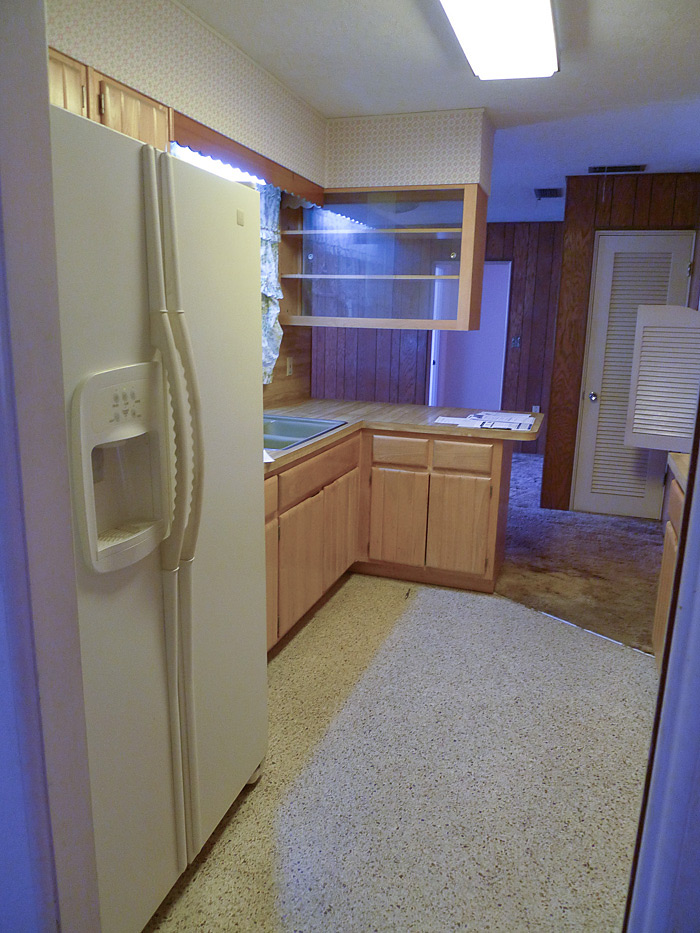
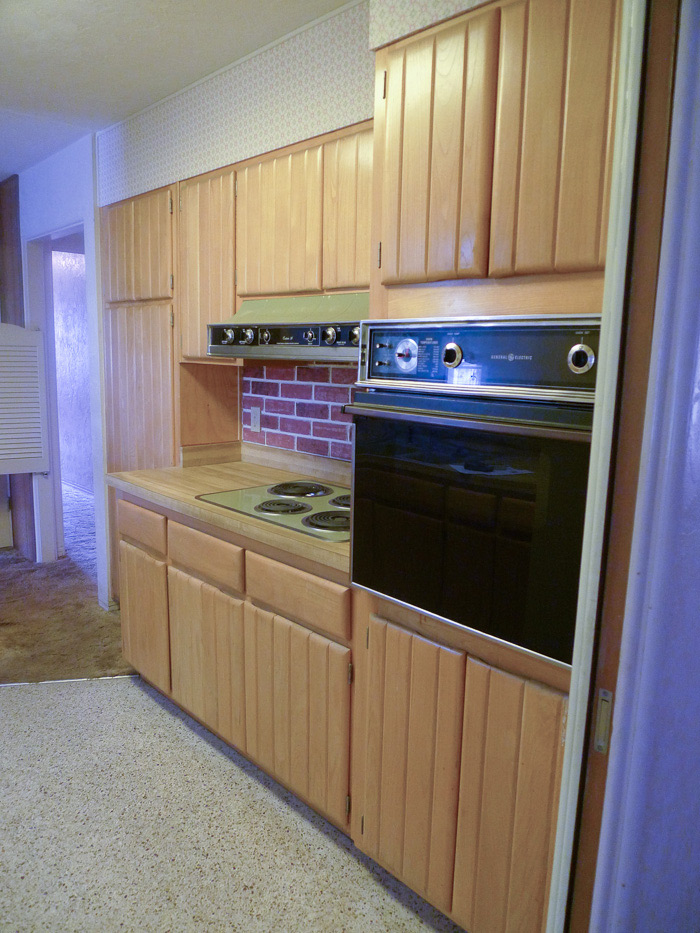
Ubiquitous 1960’s paneling anyone?
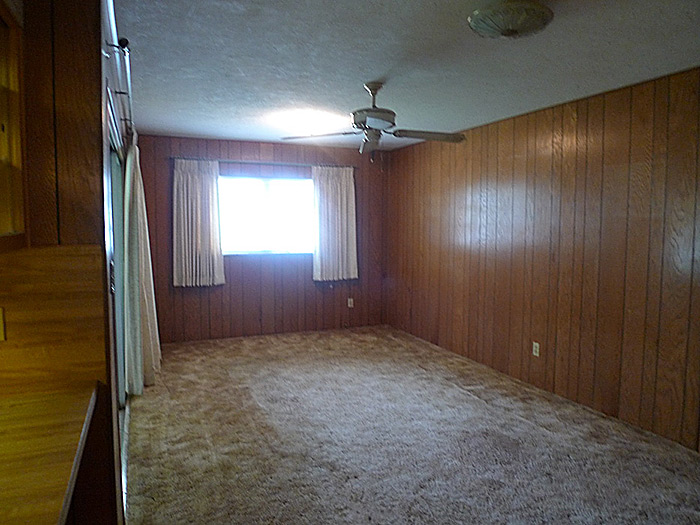
Here’s a view out to the back porch that had been enclosed but was not included in the square footage of the house. It amounts to about 250+ square feet of additional space which ended up being one of the biggest selling points. We have big plans for this space to include removing all of the sliding doors and adding AC vents (if the unit can handle it.)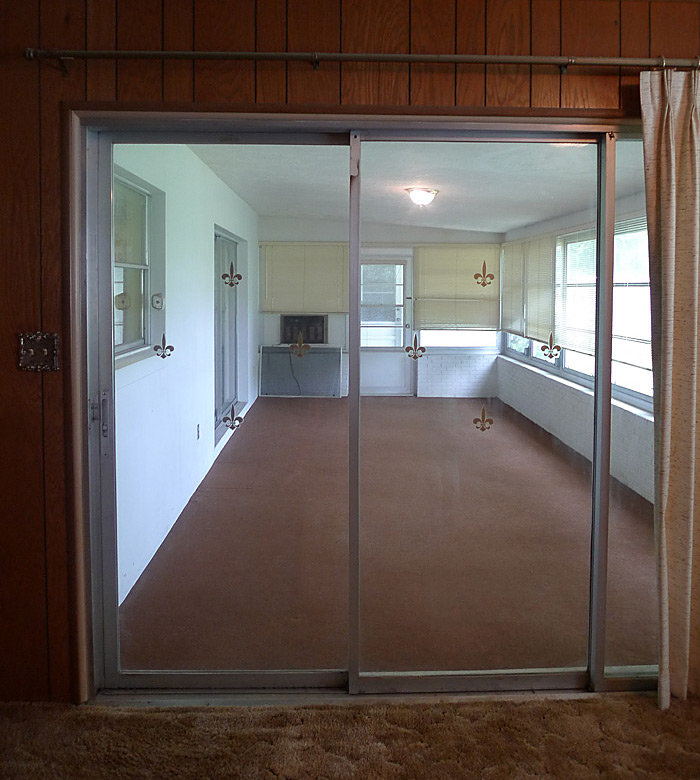
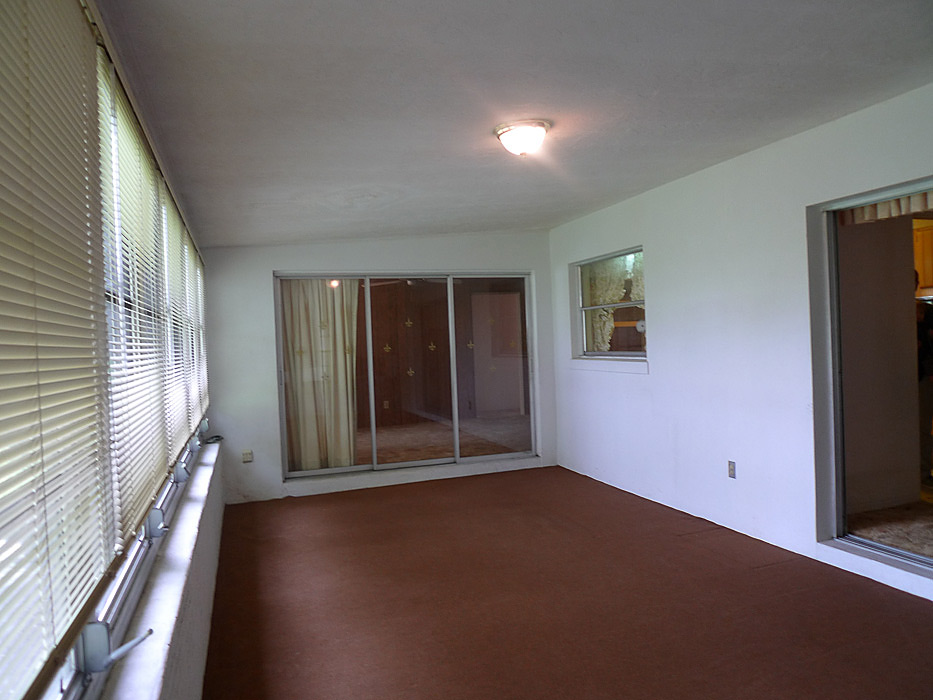
Here are a few more photos of what we’re dealing with.

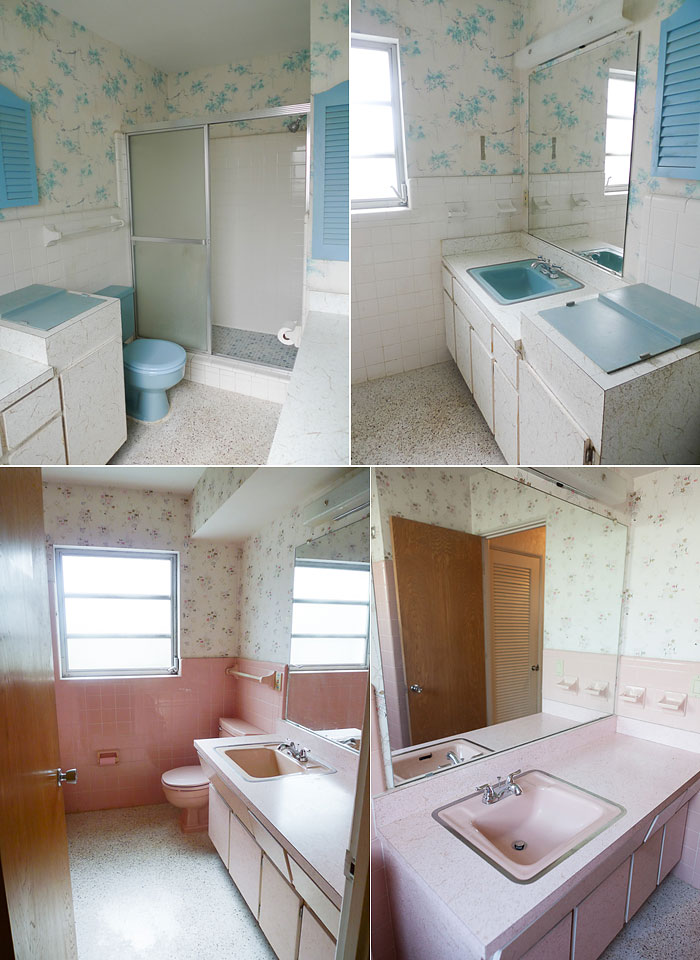


Well, there you have it. To be honest, when it came time to have our final walkthrough right before we closed on the house, I had a bit of a mini-mental-meltdown. The ceilings were’t as tall as I had remembered and the living room seemed like it had gotten a lot smaller. I could hear traffic from the busy street nearby and even smell some greasy food cooking from the restaurant that you can, OH YEAH, see from my front door. The reality that I was going to be brining my young children into this home to somehow live in the midst of a major renovation was rather mind boggling. And stupid. Probably one of the bleakest moments during our walkthrough was the reminder that the windows were truly beyond all repair. They don’t close properly (but they also don’t open, yeah it’s a head scratcher) which means that the bugs get in, and the AC gets out. They’re covered in dirt and probably mold and their overall grossness just makes me want to cry a little. As we left the house that day, I thought to myself, “Ewww, I hate this place”. Not a great feeling to have when you’re about to put all of your eggs into one crusty old basket. But clearly I got past my panicky feelings of doubt as we are now the proud-ish owners of this delightful home. In my next post, I will show you what the demolition process is looking like so far.
