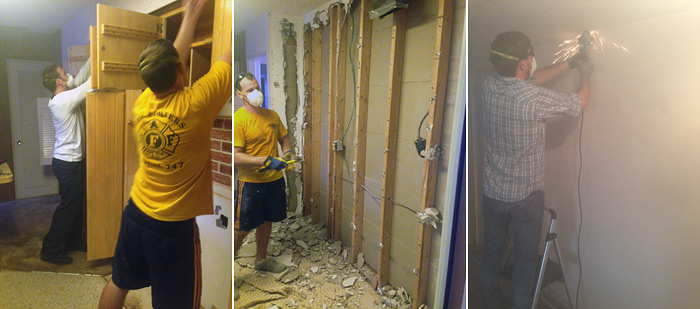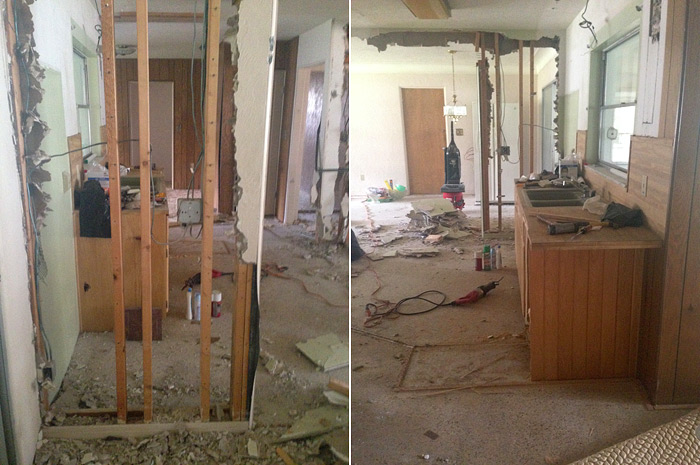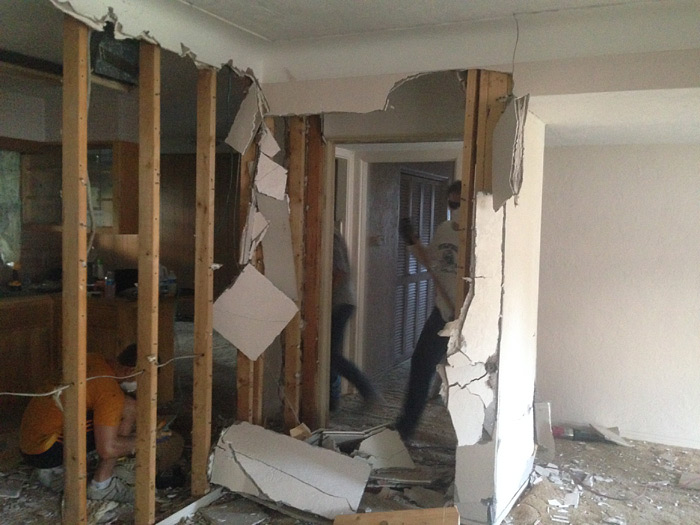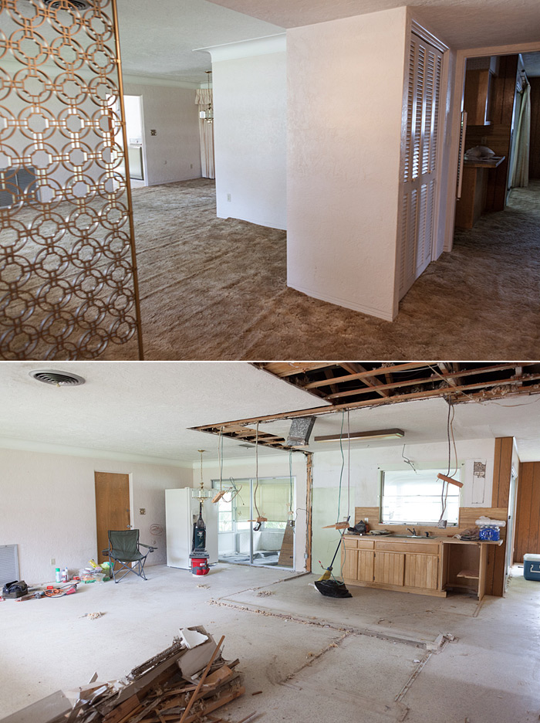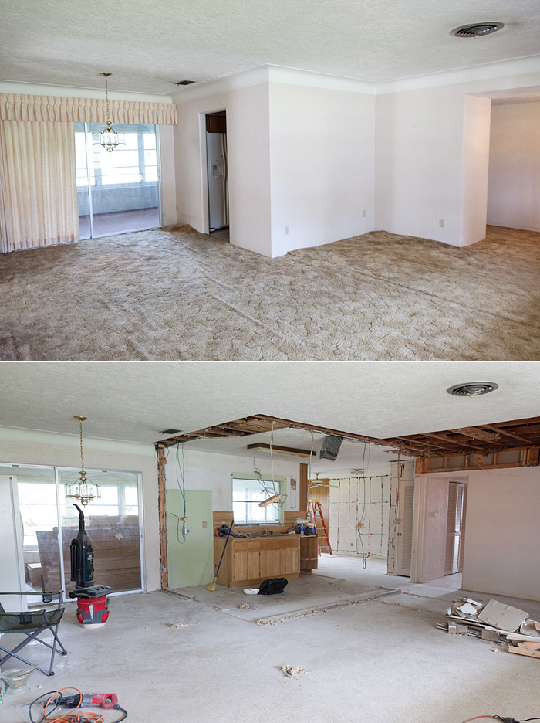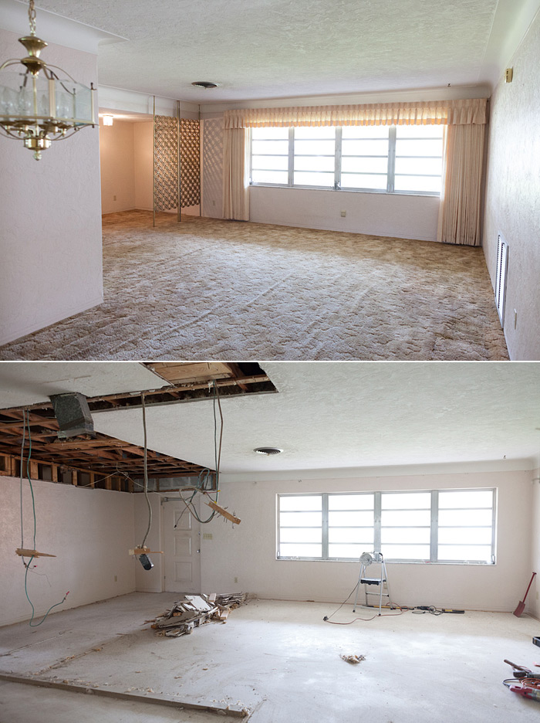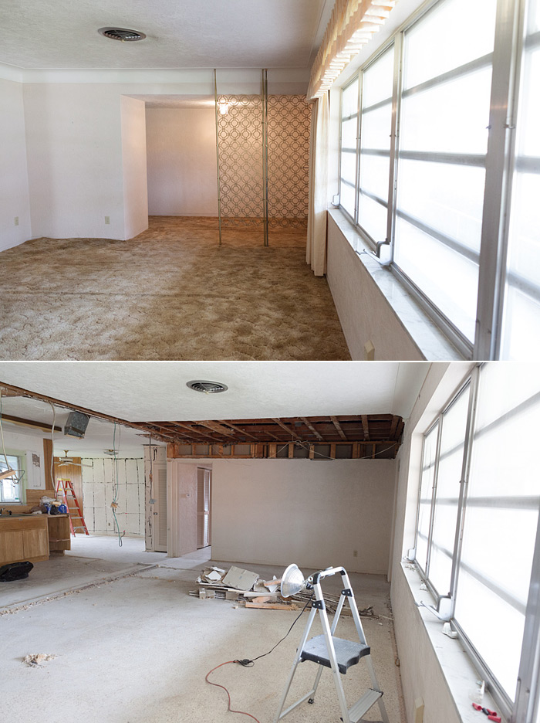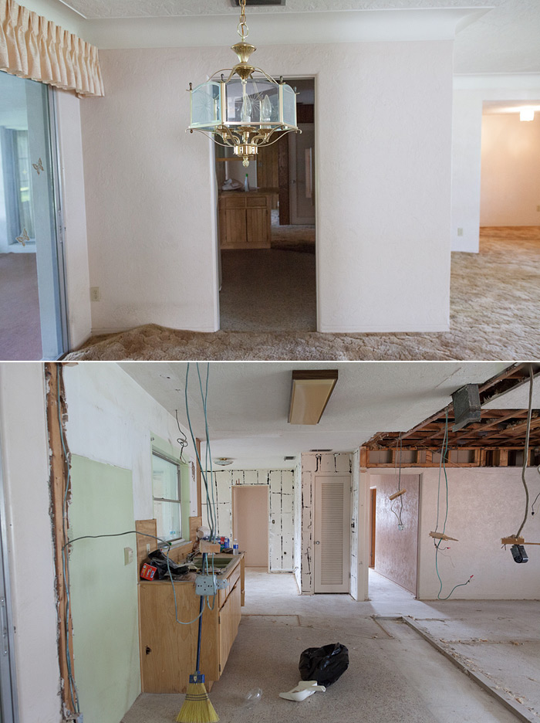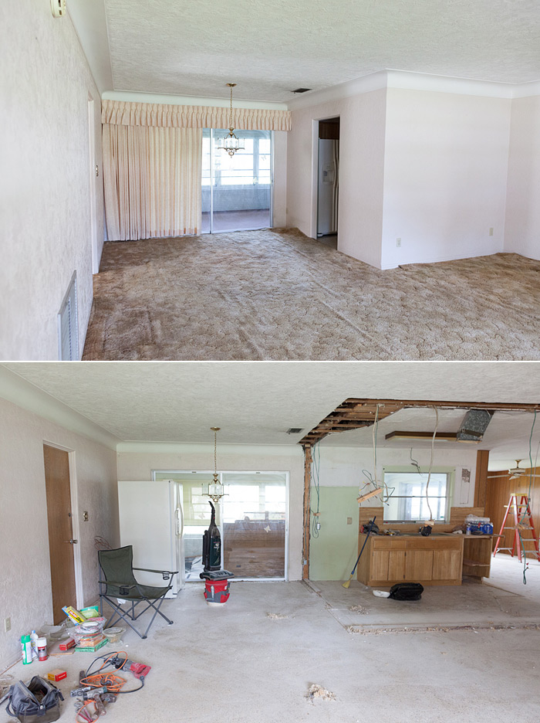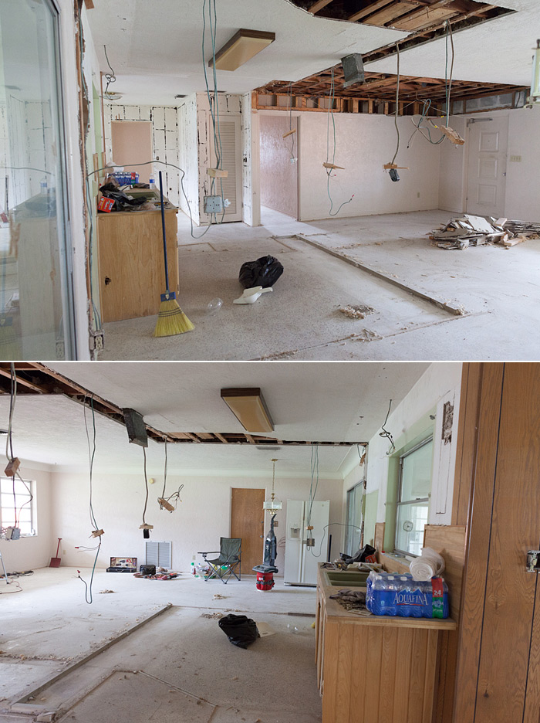Well hey there! (That’s my favorite greeting, by the way. I think I owe that to my vivacious friend Valerie and in fact, whenever I say “hey there”, I can almost hear her voice in my head. Not weird.)
I guess it should come as no surprise that my last post was written somewhere in the neighborhood of 8 months ago. Aye aye aye. I had such high hopes for being able to renovate and blog about it at the same time but it turns out that living in total chaos for months on end kind of puts the whole blogging thing on the back burner. Even though so much has changed since the below post, I fully intend to share all of it with you as well as all that is yet to come.
When we bought our house, one of the very first things we wanted to do was to remove several walls that divided the kitchen from the living and dining room. Like many people, we prefer an open floor plan and we knew that knocking out the walls would give us one very large living and kitchen area that would drastically transform the space. We also planned to remove a drop down ceiling that was situated in the then-foyer as well as an adjoining coat closet. Since the wall that we wanted to remove was home to half of the kitchen
Dave was able to recruit some wonderful friends and family to help him do all of the demolition which they nearly completed in a single Friday night. We had scheduled for our floors to be refinished during that upcoming week so it was important that we get everything ripped out before then. My husband removed ALL of the carpeting throughout the entire house and tore down the the wood paneling all by himself, staying up until all hours of the morning, all weekend long, to do so. Dang, he worked so hard!! I remember walking in the front door and being blown away by how different the space felt with everything torn down. You can get a glimpse of this in the photos below.
